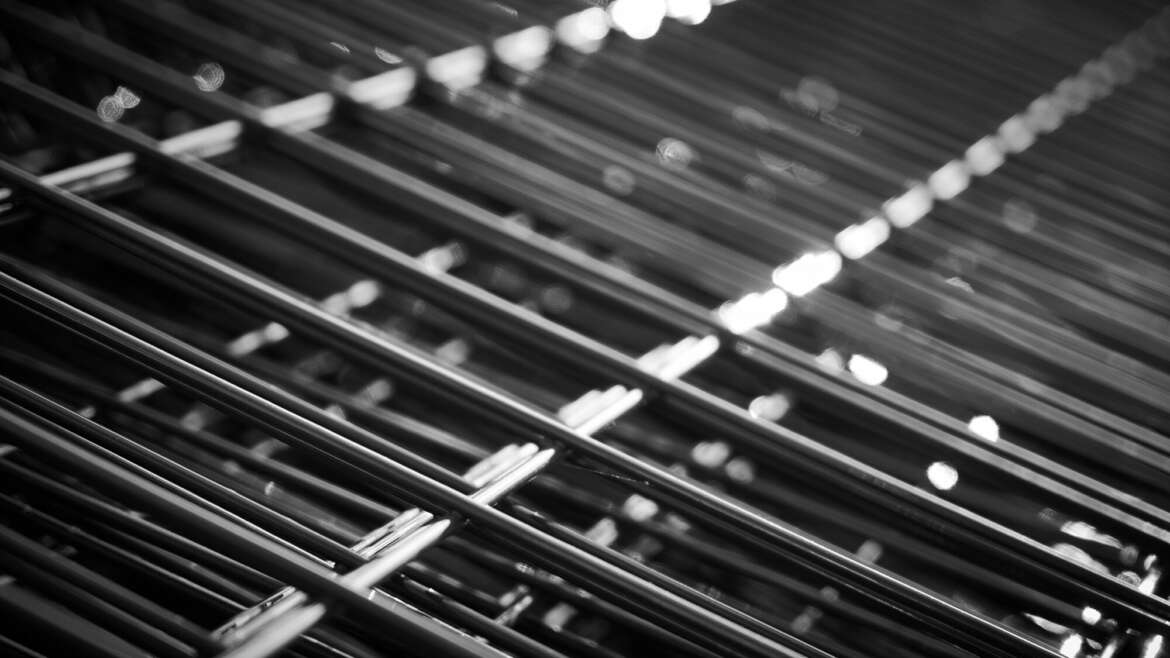Efficient & Easy-To-Install Floor Systems
Our Steel’s unique suspended floor system is up to 50% lighter through the use of les materials than any other suspended floor system, installed in half the time with zero back propping and no compromise on structural integrity or floor strength.
Our floor system has been designed to provide strong structural strength yet be easy to install. It is a lightweight and available in depths between 250-450mm deep and capable of spanning up to 7m.
Fast. Lightweight. Strong.
Our steel’s floor system has been designed to provide strong structural strength yet be easy to install. It is a lightweight and available in depths between 250-450mm deep and capable of spanning up to 7m.
The system can be stepped down in the manufacturing process, avoiding the need for time consuming adjustments and stiffening on site. The step downs are engineered during the design process. The flooring system attaches to the top of the wall frames, making installation quick and simple and provides excellent load transfer.
The flooring system can be manufactured as a site-assembled cassette floor with in-built roll over restraint at truss ends. It can also be purposed for load-bearing unrestrained floors/ceilings for multi level applications.
Design & Manufacture
Our point of difference begins with our in-house design team. Our team has extensive experience building with steel frame systems and have completed numerous projects using this technology. We use sophisticated software to design and detail the wall frames that are engineered to meet Australian building codes for cyclonic and non-cyclonic areas.


